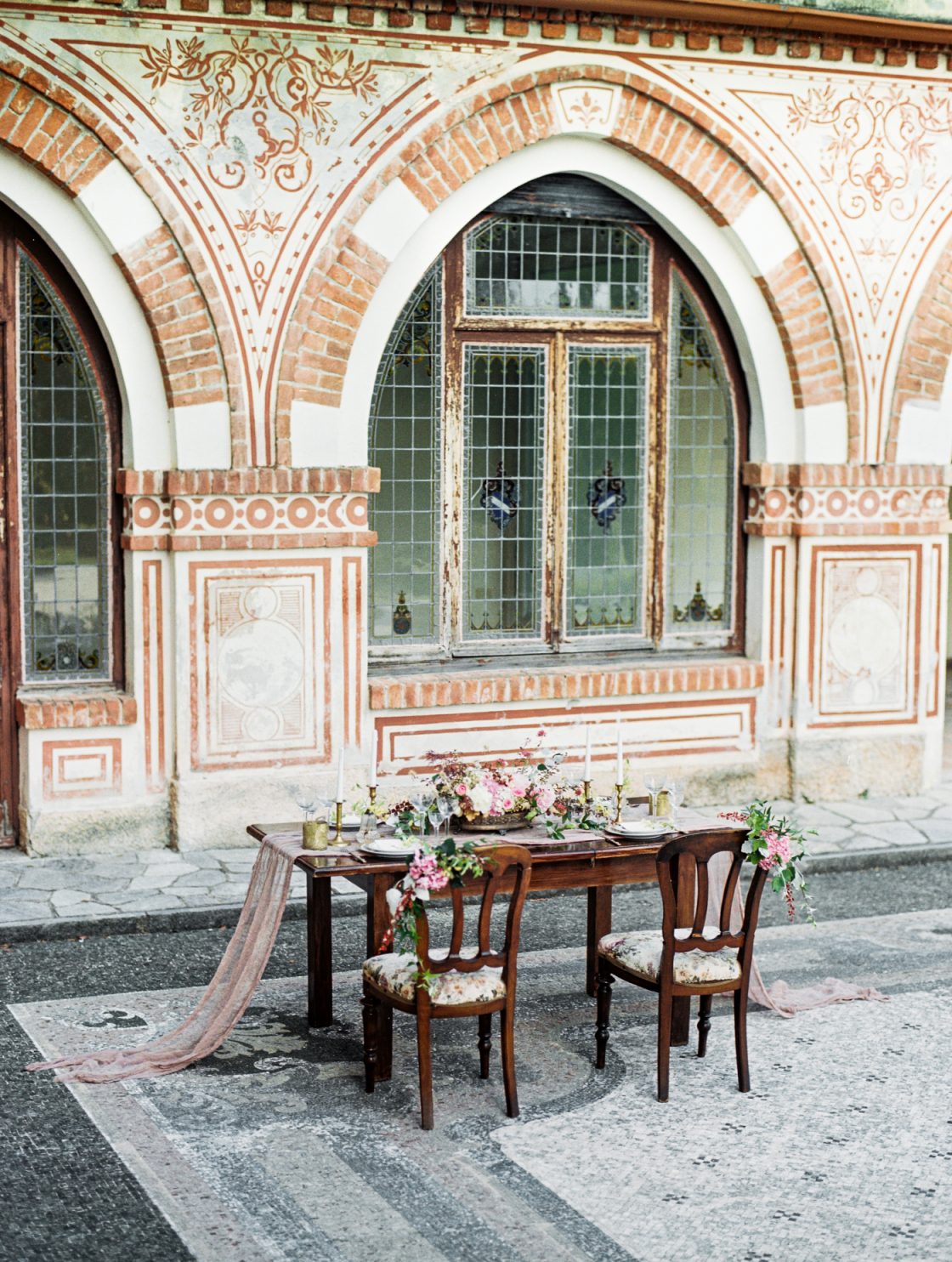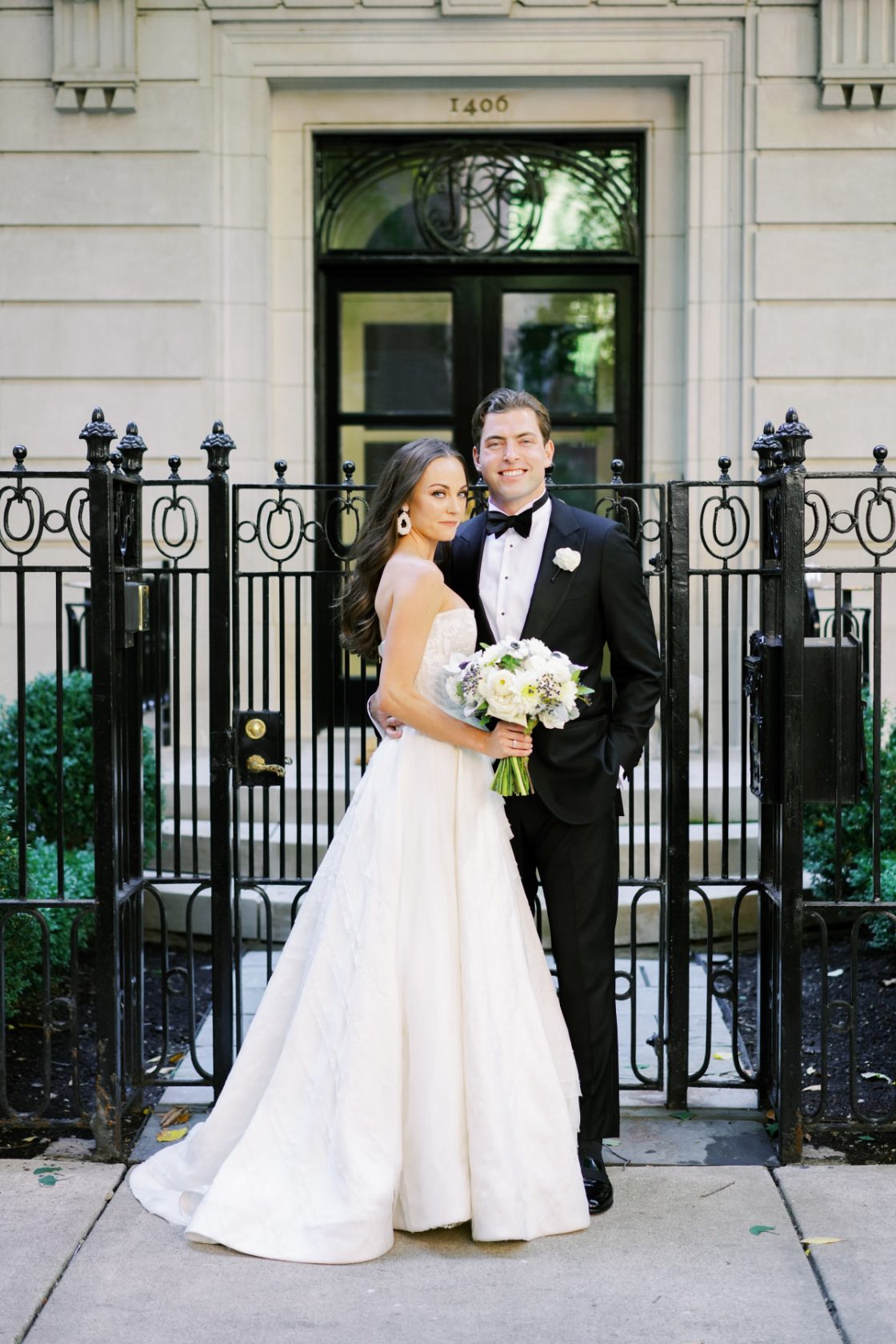As we were gathering inspiration, we were also gathering information. Figuring out a guest list and a budget. We were hoping for a May wedding – and venues and vendors fill up fast, so we wanted to start looking and booking as soon as possible. I definitely think every bride and groom, before making any decisions, should create a strict guest list (adding random people here and there adds up quickly!) and a budget. Choosing a venue or any vendors before establishing those two things is definitely putting the cart before the horse.
So we had our numbers in order – time to find a location. We really wanted to have the ceremony and reception in one spot. Its so much easier for guests – especially those from out of town. It also seemed to simplify things. We really wanted to find a venue downtown. Hotels within walking distance, bars close by (for those that weren’t ready to be done partying!) and an urban feel. We felt like Goldilocks – one venue was too urban (unique old building…with chain link fences and graffiti in the background.) One wasnt urban enough (very bright and white with a lot of outdoor space.) We were looking for more classic and warm.

Set up for another wedding, one of the images that sold us on the space. From the Clubhouse on Baltimore.
On our list of options was the Clubhouse on Baltimore. This one was just right. In the middle of downtown, the Clubhouse was built in the 1920s as a Kansas City ‘gentlemans club’ (the old -chool cigars and dark hardwood kind – not the kind with poles). It had gorgeous woodwork, beautiful two-story stained glass windows and classic chandeliers. All of the Saturdays in May, however, were booked. Would we consider a Friday night? We couldn’t think of a reason not to, especially when we learned that the price went down on a Friday night! Booyah. So we were set. It was classic and romantic, in the exact location we were hoping for.

A view of the gorgeous stained glass windows and one of the chandeliers.
One of my favorite aspects was that when set up for the ceremony, the stained glass really gave it a church-like quality. After the ceremony, the guests would head to another room (also beautiful) for a cocktail hour while the original room was transformed for the reception.

The ceremony setup on the left, reception on the right.
Once the space was booked, we-being the dorky architect and interior designer- asked them for a floor plan. After a little digging around, they found a faded, crooked plan. Well that just wouldn’t do. A few evenings tracing the plan in CAD we had our floorplans. These went through many drafts but were really helpful. Its the way we visualize spaces, so I dont think we could’ve managed without them!



